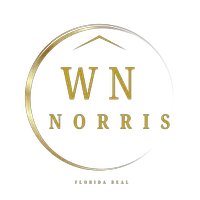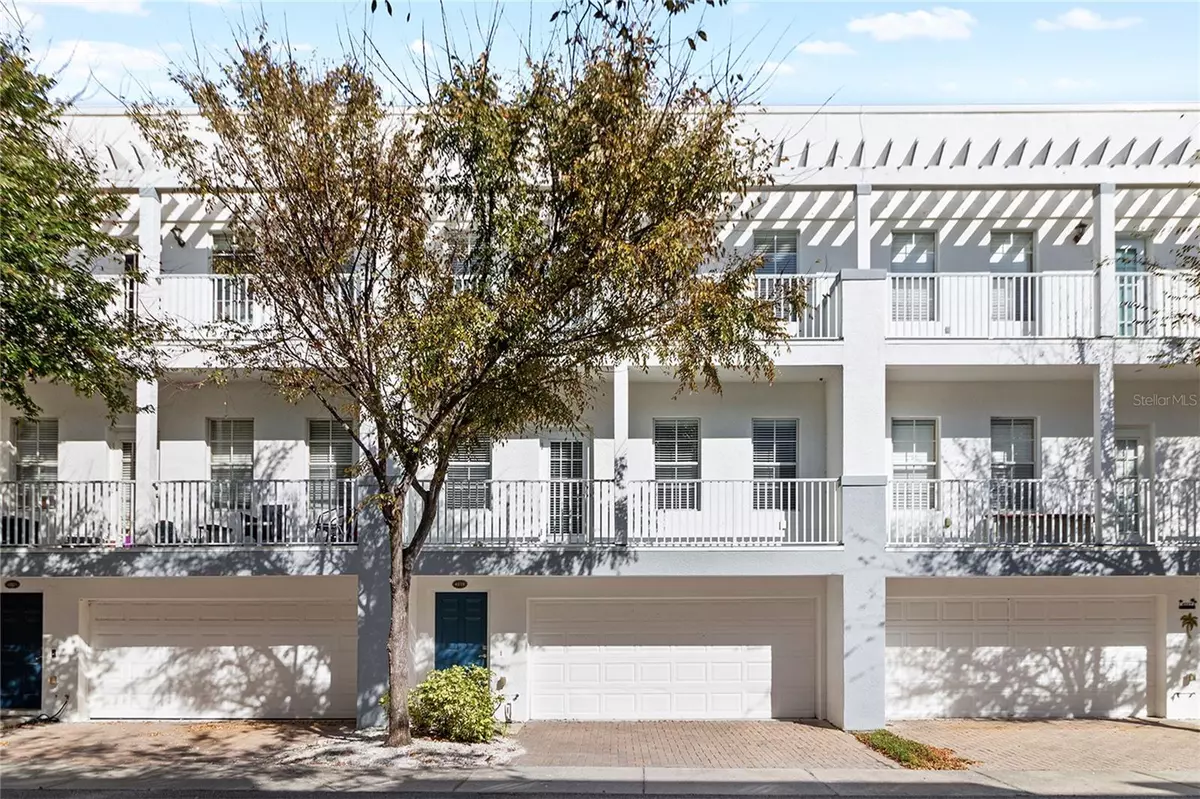$385,000
$390,000
1.3%For more information regarding the value of a property, please contact us for a free consultation.
3 Beds
4 Baths
1,913 SqFt
SOLD DATE : 01/17/2025
Key Details
Sold Price $385,000
Property Type Townhouse
Sub Type Townhouse
Listing Status Sold
Purchase Type For Sale
Square Footage 1,913 sqft
Price per Sqft $201
Subdivision Legacy Park Twnhms
MLS Listing ID TB8320876
Sold Date 01/17/25
Bedrooms 3
Full Baths 3
Half Baths 1
HOA Fees $575/mo
HOA Y/N Yes
Originating Board Stellar MLS
Year Built 2007
Annual Tax Amount $3,130
Lot Size 871 Sqft
Acres 0.02
Property Description
Seize this incredible opportunity to make this stunning home yours This home sustained NO DAMAGE FROM EITHER HURRICANE! SELLER ALSO OFFERING CONCESSIONS! Step into this 3 level townhome, offering 3 spacious bedrooms, 3.5-bathrooms and spanning 1,913 square feet of refined living space in the highly desirable Legacy Park community. This pet friendly community offers 2 gated entrances, a large dog park and separate clubhouse with resort style pool and cabanas. Relish the convenience and peace of mind with your private 2-car garage, offering plenty of space for both vehicles and extra storage.
On the first level, you'll find a thoughtfully designed bedroom with a built-in closet, providing ample storage, and an adjoining full bathroom with a shower-tub combination. The open-concept living area on the second floor is highlighted by rich hardwood floors and flows seamlessly into a charming chef's kitchen featuring sleek granite countertops and an inviting eat-in area. Two private balconies—one off the living room and another off the primary suite—offer serene outdoor retreats. Each bedroom is complemented by its own full bathroom, with the primary suite featuring a spa-like double vanity and walk in shower.
Located just minutes from the vibrant Westshore Marina District and Westshore Yacht Club, you'll enjoy upscale shopping, dining, and waterfront living at your doorstep. MacDill Air Force Base, Tampa International Airport, and Downtown Tampa are all easily accessible, making this a prime location for both work and play.
Location
State FL
County Hillsborough
Community Legacy Park Twnhms
Zoning PD
Interior
Interior Features Ceiling Fans(s), Eat-in Kitchen, Kitchen/Family Room Combo, Open Floorplan, PrimaryBedroom Upstairs, Stone Counters, Walk-In Closet(s)
Heating Central, Electric
Cooling Central Air
Flooring Carpet, Ceramic Tile, Wood
Furnishings Unfurnished
Fireplace false
Appliance Dishwasher, Disposal, Dryer, Electric Water Heater, Exhaust Fan, Microwave, Range, Refrigerator, Washer, Water Purifier, Water Softener
Laundry Inside, Laundry Closet, Upper Level
Exterior
Exterior Feature Balcony, Lighting, Sidewalk
Parking Features Covered, Driveway, Ground Level
Garage Spaces 2.0
Community Features Clubhouse, Pool, Sidewalks
Utilities Available Cable Available, Sewer Connected, Street Lights, Water Connected
Amenities Available Clubhouse, Pool
View Trees/Woods
Roof Type Built-Up
Porch Covered, Porch
Attached Garage true
Garage true
Private Pool No
Building
Lot Description Near Golf Course, Near Marina, Sidewalk, Paved
Entry Level Three Or More
Foundation Slab
Lot Size Range 0 to less than 1/4
Sewer Public Sewer
Water Public
Structure Type Block
New Construction false
Schools
Elementary Schools Anderson-Hb
Middle Schools Madison-Hb
High Schools Robinson-Hb
Others
Pets Allowed Breed Restrictions, Cats OK, Dogs OK, Yes
HOA Fee Include Pool,Escrow Reserves Fund,Maintenance Structure,Maintenance Grounds
Senior Community No
Pet Size Large (61-100 Lbs.)
Ownership Fee Simple
Monthly Total Fees $575
Acceptable Financing Cash, Conventional, FHA, VA Loan
Membership Fee Required Required
Listing Terms Cash, Conventional, FHA, VA Loan
Num of Pet 2
Special Listing Condition None
Read Less Info
Want to know what your home might be worth? Contact us for a FREE valuation!

Our team is ready to help you sell your home for the highest possible price ASAP

© 2025 My Florida Regional MLS DBA Stellar MLS. All Rights Reserved.
Bought with SMITH & ASSOCIATES REAL ESTATE
Find out why customers are choosing LPT Realty to meet their real estate needs

