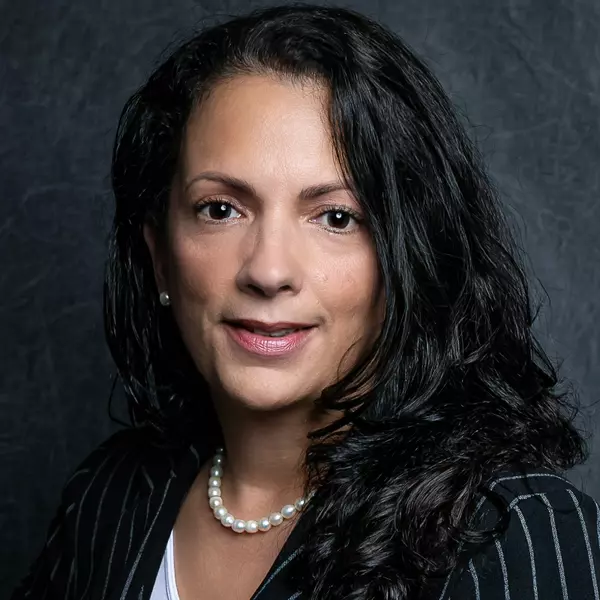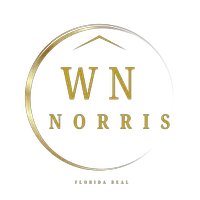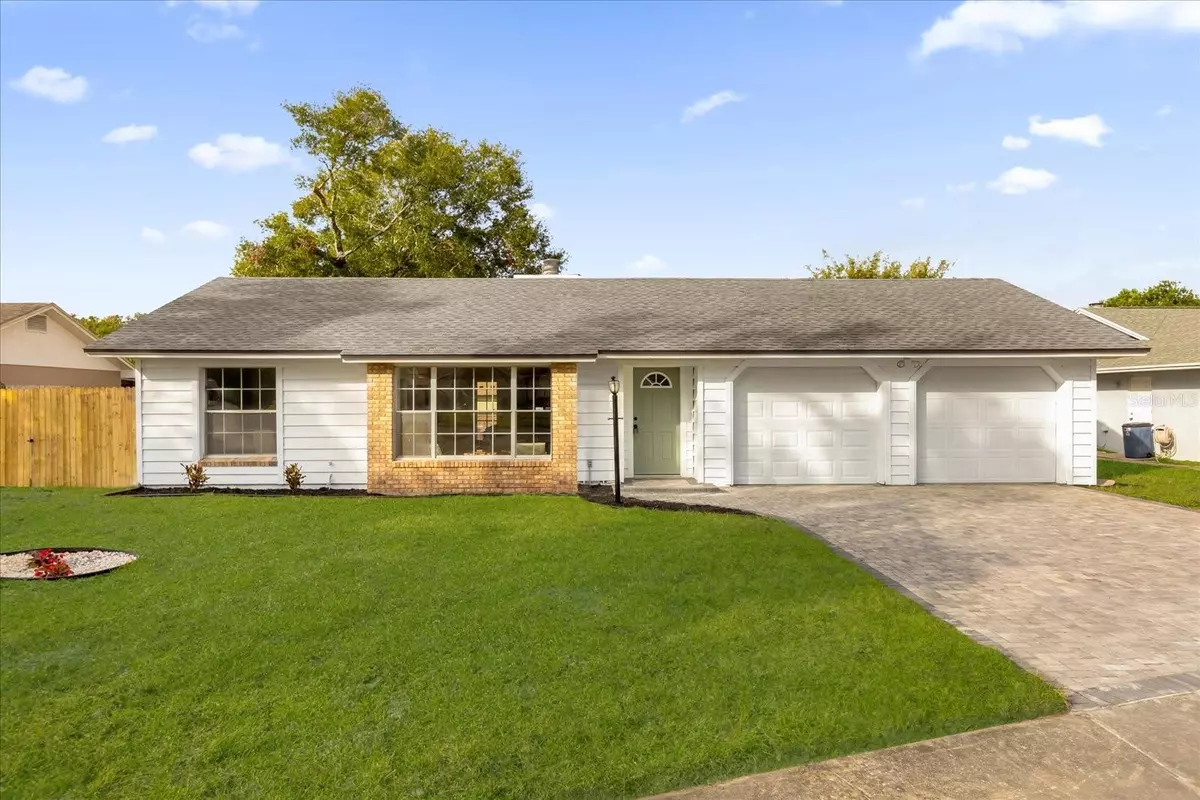$485,000
$480,000
1.0%For more information regarding the value of a property, please contact us for a free consultation.
3 Beds
2 Baths
1,848 SqFt
SOLD DATE : 01/14/2025
Key Details
Sold Price $485,000
Property Type Single Family Home
Sub Type Single Family Residence
Listing Status Sold
Purchase Type For Sale
Square Footage 1,848 sqft
Price per Sqft $262
Subdivision Carolyn Estates
MLS Listing ID O6263521
Sold Date 01/14/25
Bedrooms 3
Full Baths 2
HOA Fees $8/ann
HOA Y/N Yes
Originating Board Stellar MLS
Year Built 1980
Annual Tax Amount $1,704
Lot Size 10,018 Sqft
Acres 0.23
Property Description
Welcome to your NEW & CERTIFIED PRE OWNED HOME! FULLY RENOVATED from top to bottom, this property is one of a kind and completely ready to move in, with all items on a pre-listing inspection taken care of. Enter in and be greeted by the beautiful vaulted ceilings with an original wood-burning fireplace, and open layout evenly connecting the living room, kitchen, and dining room. Everything has been meticulously re-designed with new LUXURY VINYL PLANK FLOORS, new INTERIOR PAINT, new TRIM, and new LED LIGHTS throughout. The kitchen is fresh and modern, with a new refrigerator, new microwave, and new quartz countertops. The backsplash ties everything together, creating a bright, inviting space that's ready for anything. All of the WINDOWS & DOORS are also brand new (December 2024). The primary suite is to die for, with a closet so big you can sleep in and a brand new primary bathroom with a new VANITY, new WALK-IN SHOWER, & new TOILET. The two additional bedrooms both are equipped with built-in closets with the secondary bathroom being brand new with a new SHOWER, new TUB, new TOILET, & new VANITIES, with a new door leading to the patio. Step outside and be greeted by NEW LANDSCAPING front & back with new GRASS and a brand new FENCE. The backyard is big enough for a pool and outdoor oasis. The EXTERIOR PAINT is also new with new VINYL SIDING and a brand new PAVER DRIVEWAY. Some additional improvements are a BRAND NEW ROOF with new supporting beams, the whole home being RE-PLUMBED in 2019, 2017 HVAC system with brand NEW VENTS just serviced, & 2018 Water Heater. Move in with absolutely nothing to worry about! Located in Carolyn Estates, right across the street from top-rated schools, restaurants, shopping, and so much more. Affordable and full of potential, this re-imagined home is a must-see!
Location
State FL
County Seminole
Community Carolyn Estates
Zoning R-2
Interior
Interior Features High Ceilings, Kitchen/Family Room Combo, Open Floorplan, Thermostat, Vaulted Ceiling(s)
Heating Central
Cooling Central Air
Flooring Luxury Vinyl
Fireplaces Type Family Room, Wood Burning
Fireplace true
Appliance Dishwasher, Dryer, Microwave, Range, Refrigerator, Washer
Laundry Laundry Room
Exterior
Exterior Feature Lighting, Private Mailbox, Sidewalk
Garage Spaces 2.0
Utilities Available Electricity Connected, Sewer Connected, Water Connected
Roof Type Shingle
Attached Garage true
Garage true
Private Pool No
Building
Story 1
Entry Level One
Foundation Slab
Lot Size Range 0 to less than 1/4
Sewer Public Sewer
Water Public
Structure Type Block,Concrete,Stucco
New Construction false
Schools
Elementary Schools Red Bug Elementary
Middle Schools Tuskawilla Middle
High Schools Lake Howell High
Others
Pets Allowed Yes
Senior Community No
Ownership Fee Simple
Monthly Total Fees $8
Acceptable Financing Cash, Conventional, FHA, VA Loan
Membership Fee Required Required
Listing Terms Cash, Conventional, FHA, VA Loan
Special Listing Condition None
Read Less Info
Want to know what your home might be worth? Contact us for a FREE valuation!

Our team is ready to help you sell your home for the highest possible price ASAP

© 2025 My Florida Regional MLS DBA Stellar MLS. All Rights Reserved.
Bought with KELLER WILLIAMS REALTY AT THE PARKS
Find out why customers are choosing LPT Realty to meet their real estate needs

