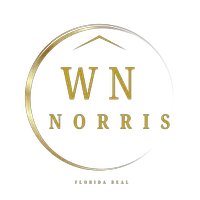$390,000
$380,000
2.6%For more information regarding the value of a property, please contact us for a free consultation.
5 Beds
3 Baths
2,916 SqFt
SOLD DATE : 01/15/2025
Key Details
Sold Price $390,000
Property Type Single Family Home
Sub Type Single Family Residence
Listing Status Sold
Purchase Type For Sale
Square Footage 2,916 sqft
Price per Sqft $133
Subdivision Spring Hill Unit 7
MLS Listing ID TB8321221
Sold Date 01/15/25
Bedrooms 5
Full Baths 2
Half Baths 1
Construction Status Inspections
HOA Y/N No
Originating Board Stellar MLS
Year Built 2004
Annual Tax Amount $3,716
Lot Size 0.330 Acres
Acres 0.33
Property Description
Welcome to this spacious 5-bedroom, 2.5-bath home situated on an oversized lot, offering plenty of space both inside and out! This thoughtfully designed property ALSO features a versatile bonus room and a generously sized loft, perfect for work, play, or relaxation. The open kitchen boasts an abundance of cabinets, a walk-in pantry, stainless steel appliances, and tons of counter space to make meal prep a breeze. The expansive primary suite is a true retreat, complete with TWO spacious walk-in closets! This home provides the perfect blend of comfort, functionality, and outdoor potential- perfect for large gatherings and visitors alike. NO HOA! NO CDD! Convenience is key! This property is perfectly located just 10 minutes from major stores like Publix, Walmart, Aldi and Target. Whether you are running errands or planning your next shopping spree... Everything you need is around the corner. Don't miss the opportunity to make this your forever home and live close to all the essentials! Dual-zoned HVAC replaced in 2022; water heater in 2021. Seller to replace roof prior to closing; color options to be provided to Buyer prior to installation.
Location
State FL
County Hernando
Community Spring Hill Unit 7
Zoning RES
Interior
Interior Features Ceiling Fans(s), Eat-in Kitchen, High Ceilings, Kitchen/Family Room Combo, Open Floorplan, PrimaryBedroom Upstairs, Solid Surface Counters, Thermostat, Walk-In Closet(s)
Heating Central, Electric
Cooling Central Air
Flooring Carpet, Laminate, Tile
Fireplace false
Appliance Built-In Oven, Cooktop, Dishwasher, Disposal, Dryer, Electric Water Heater, Exhaust Fan, Freezer, Ice Maker, Microwave, Range, Refrigerator, Washer
Laundry Inside, Laundry Closet, Upper Level
Exterior
Exterior Feature Rain Gutters, Sidewalk, Sliding Doors
Garage Spaces 2.0
Utilities Available Cable Available, Electricity Connected, Public, Sewer Connected, Street Lights, Water Connected
Roof Type Shingle
Attached Garage true
Garage true
Private Pool No
Building
Lot Description City Limits, Level, Near Golf Course, Oversized Lot, Sidewalk, Paved
Entry Level Two
Foundation Slab
Lot Size Range 1/4 to less than 1/2
Sewer Septic Tank
Water Public
Structure Type Block,Stucco,Vinyl Siding,Wood Frame
New Construction false
Construction Status Inspections
Schools
Elementary Schools Deltona Elementary
Middle Schools Fox Chapel Middle School
High Schools Central High School
Others
Pets Allowed Yes
Senior Community No
Ownership Fee Simple
Acceptable Financing Cash, Conventional, FHA, VA Loan
Listing Terms Cash, Conventional, FHA, VA Loan
Special Listing Condition None
Read Less Info
Want to know what your home might be worth? Contact us for a FREE valuation!

Our team is ready to help you sell your home for the highest possible price ASAP

© 2025 My Florida Regional MLS DBA Stellar MLS. All Rights Reserved.
Bought with PEREZ HOME REALTY LLC
Find out why customers are choosing LPT Realty to meet their real estate needs

