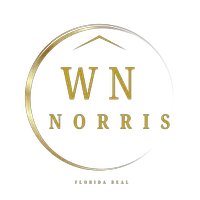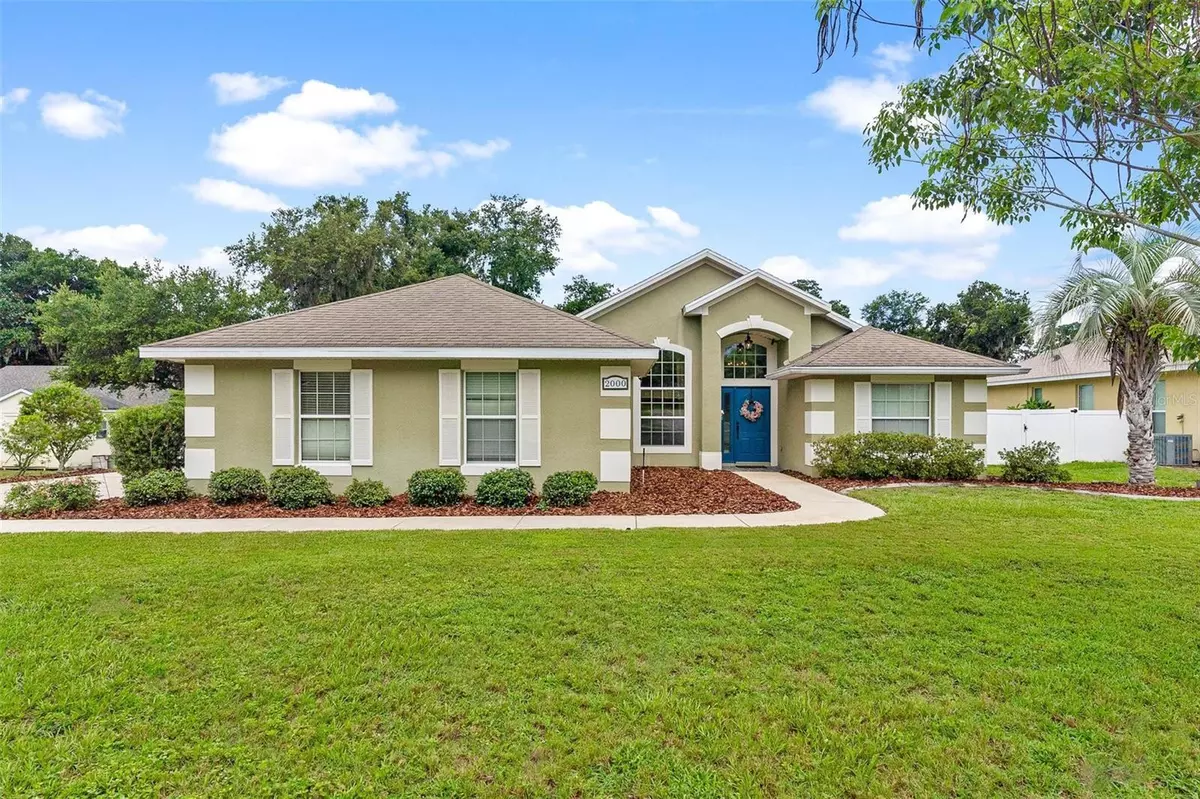$370,000
$364,900
1.4%For more information regarding the value of a property, please contact us for a free consultation.
3 Beds
2 Baths
1,600 SqFt
SOLD DATE : 08/30/2024
Key Details
Sold Price $370,000
Property Type Single Family Home
Sub Type Single Family Residence
Listing Status Sold
Purchase Type For Sale
Square Footage 1,600 sqft
Price per Sqft $231
Subdivision Eustis Grand Island Heights Sub
MLS Listing ID G5083885
Sold Date 08/30/24
Bedrooms 3
Full Baths 2
HOA Y/N No
Originating Board Stellar MLS
Year Built 2005
Annual Tax Amount $2,298
Lot Size 0.260 Acres
Acres 0.26
Lot Dimensions 90x127
Property Description
Look no further for your home! This charming three bedroom two bathroom home has a popular open floor plan with wood or tile floors in most of the rooms. From the foyer is the living and dining room combination great for entertaining and opens to the family room. The kitchen has a dinette area, closet pantry, stainless steel appliances, corian counter tops and opens to the family room and laundry room. From the family room you enter the screened and tiled lanai which leads to the fire pit area and fenced backyard. The primary bedroom has a vaulted ceiling, walk in closet and primary bathroom with updated seamless glass shower, dual sinks and a door to the backyard. AC unit was installed in 2023 with lifetime warranty PLUS there will be a NEW ROOF installed before the new owners arrive! Schedule your showing today!
Location
State FL
County Lake
Community Eustis Grand Island Heights Sub
Zoning SR
Rooms
Other Rooms Breakfast Room Separate, Family Room, Inside Utility
Interior
Interior Features Ceiling Fans(s), Eat-in Kitchen, Solid Wood Cabinets, Split Bedroom, Walk-In Closet(s)
Heating Heat Pump
Cooling Central Air
Flooring Ceramic Tile, Wood
Furnishings Unfurnished
Fireplace false
Appliance Dishwasher, Disposal, Microwave, Range, Refrigerator
Laundry Inside, Laundry Room
Exterior
Exterior Feature Irrigation System, Sliding Doors
Parking Features Garage Door Opener, Oversized
Garage Spaces 2.0
Fence Fenced
Utilities Available Public
Roof Type Shingle
Porch Rear Porch, Screened
Attached Garage true
Garage true
Private Pool No
Building
Lot Description Paved
Story 1
Entry Level One
Foundation Slab
Lot Size Range 1/4 to less than 1/2
Builder Name Shamrock
Sewer Septic Tank
Water Public
Architectural Style Contemporary
Structure Type Block,Stucco
New Construction false
Schools
Elementary Schools Eustis Elem
Middle Schools Eustis Middle
High Schools Eustis High School
Others
Pets Allowed Yes
Senior Community No
Ownership Fee Simple
Acceptable Financing Cash, Conventional, FHA, VA Loan
Listing Terms Cash, Conventional, FHA, VA Loan
Special Listing Condition None
Read Less Info
Want to know what your home might be worth? Contact us for a FREE valuation!

Our team is ready to help you sell your home for the highest possible price ASAP

© 2025 My Florida Regional MLS DBA Stellar MLS. All Rights Reserved.
Bought with PREMIUM PROPERTIES R.E SERVICE
Find out why customers are choosing LPT Realty to meet their real estate needs

