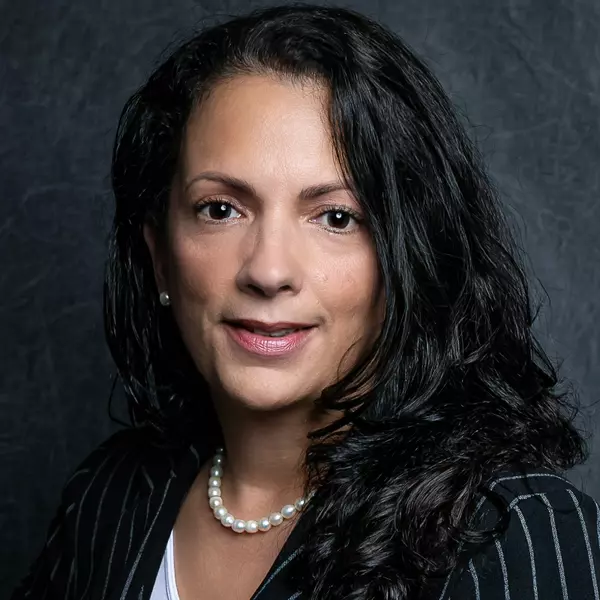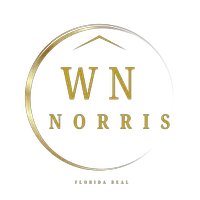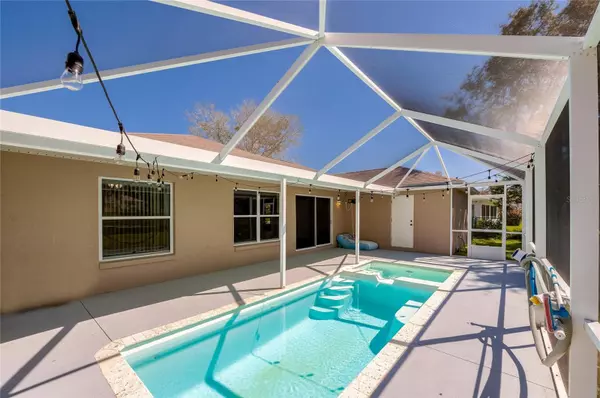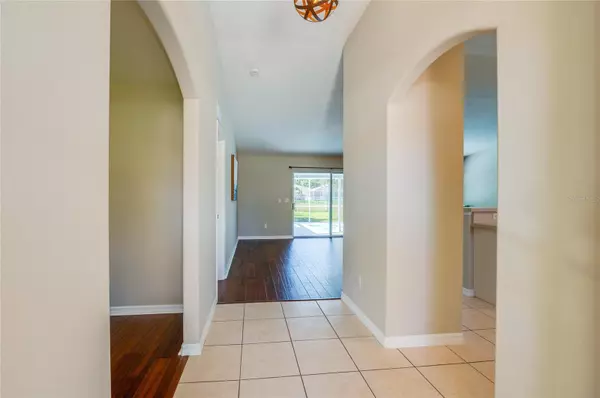$425,000
$428,900
0.9%For more information regarding the value of a property, please contact us for a free consultation.
3 Beds
2 Baths
1,849 SqFt
SOLD DATE : 06/07/2024
Key Details
Sold Price $425,000
Property Type Single Family Home
Sub Type Single Family Residence
Listing Status Sold
Purchase Type For Sale
Square Footage 1,849 sqft
Price per Sqft $229
Subdivision Summer Trees South Ph 03
MLS Listing ID V4934223
Sold Date 06/07/24
Bedrooms 3
Full Baths 2
HOA Fees $30/mo
HOA Y/N Yes
Originating Board Stellar MLS
Year Built 2001
Annual Tax Amount $6,108
Lot Size 8,712 Sqft
Acres 0.2
Property Description
Pool Home! Welcome to your new spacious 3 bedroom, 2 bathroom split floor plan home in the quiet Summer Trees South Subdivision. Freshly painted exterior and interior. AC 2020, roof 2018, water heater 2 years new. Beautiful bamboo flooring throughout the main living areas. Great open floor plan. The expansive living room is complemented by vaulted ceilings creating an inviting ambiance perfect for gatherings or quiet evenings at home. The kitchen features white cabinets for a bright and airy atmosphere and full stainless steel appliance package with washer/dryer included. The adjacent breakfast nook offers a cozy space for casual dining while the formal dining room offers an elegant setting for hosting family gatherings and entertaining guests. The primary bedroom features bamboo flooring, a tray ceiling and two walk-in closets. The ensuite boasts a double sink vanity, jetted tub and walk-in shower. Step outside to the screened patio where you can relax and unwind. The sparkling screened pool invites you to cool off and relax during hot summer days while the fully fenced backyard ensures a safe and private space for the kids and pets to play freely. Fantastic location with easy access to I-95, close to the Pavilion, dining, shopping, restaurants and so much more. All information recorded in the MLS is intended to be accurate, but cannot be guaranteed.
Location
State FL
County Volusia
Community Summer Trees South Ph 03
Zoning RES
Interior
Interior Features Ceiling Fans(s), Open Floorplan, Split Bedroom, Tray Ceiling(s), Vaulted Ceiling(s), Walk-In Closet(s)
Heating Central
Cooling Central Air
Flooring Carpet, Other, Tile
Fireplace false
Appliance Dishwasher, Dryer, Microwave, Range, Refrigerator, Washer
Laundry Inside
Exterior
Exterior Feature Sliding Doors
Garage Spaces 2.0
Fence Fenced
Pool In Ground, Screen Enclosure
Utilities Available Electricity Connected
View Y/N 1
Water Access 1
Water Access Desc Pond
View Water
Roof Type Shingle
Porch Deck, Screened
Attached Garage true
Garage true
Private Pool Yes
Building
Entry Level One
Foundation Slab
Lot Size Range 0 to less than 1/4
Sewer Public Sewer
Water Public
Structure Type Block,Stucco
New Construction false
Others
Pets Allowed Yes
Senior Community No
Ownership Fee Simple
Monthly Total Fees $30
Membership Fee Required Required
Special Listing Condition None
Read Less Info
Want to know what your home might be worth? Contact us for a FREE valuation!

Our team is ready to help you sell your home for the highest possible price ASAP

© 2025 My Florida Regional MLS DBA Stellar MLS. All Rights Reserved.
Bought with STELLAR NON-MEMBER OFFICE
Find out why customers are choosing LPT Realty to meet their real estate needs






