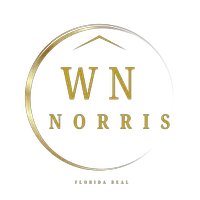$7,000,000
$7,000,000
For more information regarding the value of a property, please contact us for a free consultation.
4 Beds
5 Baths
5,649 SqFt
SOLD DATE : 11/10/2022
Key Details
Sold Price $7,000,000
Property Type Single Family Home
Sub Type Single Family Residence
Listing Status Sold
Purchase Type For Sale
Square Footage 5,649 sqft
Price per Sqft $1,239
Subdivision Hidden Harbor Add
MLS Listing ID A4533357
Sold Date 11/10/22
Bedrooms 4
Full Baths 4
Half Baths 1
Construction Status Inspections
HOA Fees $170/ann
HOA Y/N Yes
Originating Board Stellar MLS
Year Built 2002
Annual Tax Amount $37,791
Lot Size 0.630 Acres
Acres 0.63
Lot Dimensions 134x213x240x182
Property Description
Poised on a private tropical peninsula to take full advantage of spectacular full bay and Intracoastal Waterway views, this exceptional .62-acre estate by luxury builder M. L. Collingwood enjoys 134' of panoramic views, including the downtown Sarasota skyline. Located in the coveted community of Hidden Harbor, this stunning home also features a private 50' dock and 20,000-lb lift on a protected deep-water harbor for the serious boater. Custom mahogany doors and beveled glass transoms enhance the inviting entry, further enhanced by soaring ceilings and beautifully scaled, authentically detailed living spaces. This classic home offers magnificent architectural elements and old-world craftsmanship rarely found; beautiful coffered and tray ceilings with hand-painted botanicals, bent wood arches and keystone insets, crown molding and custom millwork throughout. The principal rooms are of generous proportions, and oversized windows showcase spectacular bay views day and night. Ideal for entertaining small or large gatherings, the living and dining rooms with travertine inset floors flow effortlessly and are serviced by a fully outfitted cherrywood paneled bar/wine room. The handsome executive office and library boasts cherrywood paneling, an 18' coffered ceiling and spiral staircase to upper bookshelves. The fabulous island kitchen, with Wood Mode cabinetry, granite counters, stainless appliances, Sub-Zero paneled refrigerator, Viking 6-burner gas stove, dual ovens, walk-in pantry and breakfast bar with abundant seating, opens to the bayfront breakfast and gathering rooms with easy access to the outdoors. With most rooms overlooking the bay, this home celebrates the harmonious relationship between architecture and landscape, ensuring an effortless transition to exterior spaces with idyllic spots for open-air leisure. A haven of relaxation, the sumptuous master bedroom suite offers a respite from the outside world with a bayfront sitting room, a large luxury bath with dual vanities, a 2-person shower, soaking tub and private water closets. An upstairs game room (4th bedroom) features a full bath, walk-in closet and large private western balcony overlooking the harbor for sunset viewing. Two additional, generous guest suites are positioned in a private wing, plus a half bath and laundry room on the main floor. A private, tranquil paradise for the outdoor enthusiast, the expansive lanai features a stunning infinity-edge, heated saltwater pool, large shaded outdoor living space with custom ceiling, travertine decking and a summer kitchen, perfect for alfresco dining. You'll marvel at the frequent dolphin and manatee sightings in your backyard. The side-entry three-car garage offers abundant space for vehicles and storage. Lush tropical landscaping and lighting create a magical evening setting. Paver drive and walkways, walk-in attic and additional storage. Conveniently located one mile from the renowned, powdery white quartz sands of Siesta Beach on the Gulf of Mexico and near Siesta Village's boutiques and restaurants. Convenient to mainland Sarasota's entertainment, theater, museums, shopping, restaurants, hospital and schools, including nationally acclaimed Pine View School for the gifted.
Location
State FL
County Sarasota
Community Hidden Harbor Add
Zoning RE2
Rooms
Other Rooms Bonus Room, Breakfast Room Separate, Den/Library/Office, Family Room, Formal Dining Room Separate, Formal Living Room Separate, Inside Utility
Interior
Interior Features Cathedral Ceiling(s), Ceiling Fans(s), Coffered Ceiling(s), Crown Molding, Dry Bar, Eat-in Kitchen, High Ceilings, Kitchen/Family Room Combo, Master Bedroom Main Floor, Open Floorplan, Split Bedroom, Stone Counters, Thermostat, Tray Ceiling(s), Walk-In Closet(s), Wet Bar
Heating Central, Electric, Zoned
Cooling Central Air, Zoned
Flooring Carpet, Tile, Travertine, Wood
Fireplace false
Appliance Bar Fridge, Built-In Oven, Cooktop, Dishwasher, Disposal, Dryer, Exhaust Fan, Ice Maker, Indoor Grill, Microwave, Range Hood, Refrigerator, Tankless Water Heater, Washer, Wine Refrigerator
Laundry Inside, Laundry Room
Exterior
Exterior Feature Balcony, French Doors, Hurricane Shutters, Irrigation System, Lighting, Outdoor Grill, Outdoor Kitchen, Rain Gutters, Sprinkler Metered, Storage
Parking Features Circular Driveway, Driveway, Garage Door Opener, Garage Faces Side
Garage Spaces 3.0
Pool Gunite, Heated, In Ground, Infinity, Lighting, Outside Bath Access, Salt Water
Community Features Buyer Approval Required, Deed Restrictions, Special Community Restrictions
Utilities Available Cable Connected, Electricity Connected, Phone Available, Propane, Public, Sewer Connected, Sprinkler Meter, Water Connected
Waterfront Description Bay/Harbor, Canal - Saltwater
View Y/N 1
Water Access 1
Water Access Desc Bay/Harbor,Canal - Saltwater,Gulf/Ocean,Gulf/Ocean to Bay,Intracoastal Waterway
View Garden, Pool, Water
Roof Type Concrete, Tile
Porch Covered, Deck, Front Porch, Patio
Attached Garage true
Garage true
Private Pool Yes
Building
Lot Description FloodZone, In County, Oversized Lot, Street Brick, Street Dead-End
Entry Level Two
Foundation Slab, Stem Wall
Lot Size Range 1/2 to less than 1
Builder Name M. L. Collingwood
Sewer Public Sewer
Water Public
Architectural Style Custom, Florida, Mediterranean
Structure Type Block, Concrete, Stucco
New Construction false
Construction Status Inspections
Schools
Elementary Schools Phillippi Shores Elementary
Middle Schools Brookside Middle
High Schools Sarasota High
Others
Pets Allowed Yes
HOA Fee Include Management, Private Road
Senior Community No
Ownership Fee Simple
Monthly Total Fees $170
Acceptable Financing Cash, Conventional
Membership Fee Required Required
Listing Terms Cash, Conventional
Special Listing Condition None
Read Less Info
Want to know what your home might be worth? Contact us for a FREE valuation!

Our team is ready to help you sell your home for the highest possible price ASAP

© 2025 My Florida Regional MLS DBA Stellar MLS. All Rights Reserved.
Bought with MICHAEL SAUNDERS & COMPANY
Find out why customers are choosing LPT Realty to meet their real estate needs






