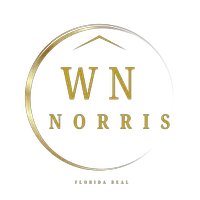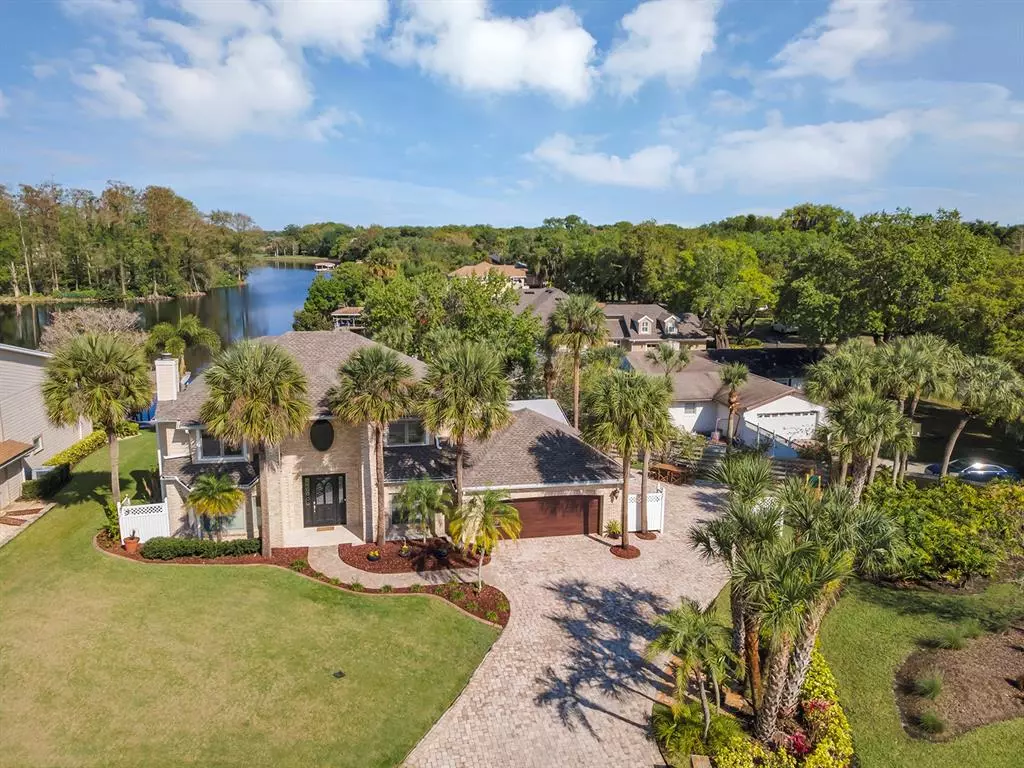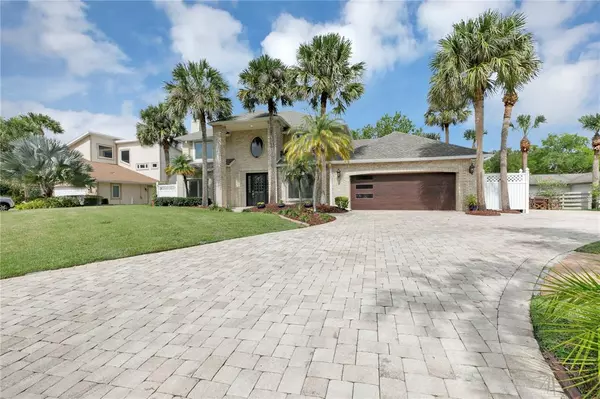$820,000
$815,000
0.6%For more information regarding the value of a property, please contact us for a free consultation.
4 Beds
3 Baths
3,461 SqFt
SOLD DATE : 04/29/2022
Key Details
Sold Price $820,000
Property Type Single Family Home
Sub Type Single Family Residence
Listing Status Sold
Purchase Type For Sale
Square Footage 3,461 sqft
Price per Sqft $236
Subdivision Regal Bay
MLS Listing ID O6011650
Sold Date 04/29/22
Bedrooms 4
Full Baths 3
Construction Status Appraisal,Financing,Inspections
HOA Fees $158/qua
HOA Y/N Yes
Year Built 1989
Annual Tax Amount $6,404
Lot Size 0.270 Acres
Acres 0.27
Property Description
Located in the desirable gated community of Regal Bay, this custom-built lakefront home is a tropical paradise. Regal Bay
Community offers a clubhouse, pool and tennis court. The lakefront home provides remarkable views from your patio of Lake Taho
as well as native wildlife to the area. Access the lake for some of the best fishing and recreational water activities from your personal
dock with an electric lift. The home offers some recent updates including a newer dock, seawall and water heater, newly installed
dishwasher, thermal windows with built-in blinds, crown molding, French doors, central vacuum, built-in sound surround system
throughout, doorbell and cameras equipped with the Ring System, walkways leading to the outdoor gas fireplace, granite
countertops, 4 AC units for energy efficiency as well as a recently replaced roof in April 2021. The Florida room has its own central
heat and air, perfect for relaxing on those hot summer nights. Hardwood floors and volume ceilings throughout, a custom King-sized
murphy bed and cabinetry in the office complete this magnificent home. Retreat to the master suite for a quiet evening which
includes a master bath with jetted tubs. Accessible from the master suite, the added bonus of the screened-in private balcony
overlooking Lake Taho is perfect for unwinding.
Location
State FL
County Osceola
Community Regal Bay
Zoning OPUD
Interior
Interior Features Ceiling Fans(s), Central Vaccum, Crown Molding, Eat-in Kitchen, High Ceilings, Kitchen/Family Room Combo, L Dining, Living Room/Dining Room Combo, Dormitorio Principal Arriba, Solid Surface Counters, Solid Wood Cabinets, Thermostat, Walk-In Closet(s), Window Treatments
Heating Central
Cooling Central Air, Mini-Split Unit(s)
Flooring Epoxy, Tile, Wood
Fireplaces Type Gas
Fireplace true
Appliance Dishwasher, Disposal, Dryer, Electric Water Heater, Microwave, Range, Refrigerator, Washer, Wine Refrigerator
Laundry Inside
Exterior
Exterior Feature Balcony, French Doors, Irrigation System, Rain Gutters, Sprinkler Metered
Garage Spaces 2.0
Community Features Gated, Pool, Tennis Courts
Utilities Available BB/HS Internet Available, Cable Available, Electricity Connected
View Y/N 1
Water Access 1
Water Access Desc Lake
View Water
Roof Type Shingle
Porch Covered, Deck, Enclosed, Rear Porch, Screened
Attached Garage true
Garage true
Private Pool No
Building
Entry Level Two
Foundation Slab
Lot Size Range 1/4 to less than 1/2
Sewer Public Sewer
Water Public
Structure Type Block, Brick, Cement Siding
New Construction false
Construction Status Appraisal,Financing,Inspections
Others
Pets Allowed Yes
HOA Fee Include Pool, Recreational Facilities
Senior Community No
Ownership Fee Simple
Monthly Total Fees $158
Acceptable Financing Cash, Conventional, VA Loan
Membership Fee Required Required
Listing Terms Cash, Conventional, VA Loan
Special Listing Condition None
Read Less Info
Want to know what your home might be worth? Contact us for a FREE valuation!

Our team is ready to help you sell your home for the highest possible price ASAP

© 2025 My Florida Regional MLS DBA Stellar MLS. All Rights Reserved.
Bought with EMPIRE NETWORK REALTY
Find out why customers are choosing LPT Realty to meet their real estate needs






