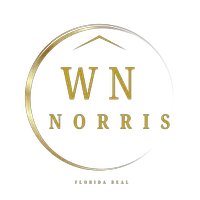2 Beds
2 Baths
1,296 SqFt
2 Beds
2 Baths
1,296 SqFt
Key Details
Property Type Single Family Home
Sub Type Single Family Residence
Listing Status Pending
Purchase Type For Sale
Square Footage 1,296 sqft
Price per Sqft $219
Subdivision Spring Hill
MLS Listing ID W7871424
Bedrooms 2
Full Baths 2
Construction Status Appraisal,Financing,Inspections
HOA Y/N No
Originating Board Stellar MLS
Year Built 1982
Annual Tax Amount $2,909
Lot Size 0.350 Acres
Acres 0.35
Property Description
The home greets you with a 17-foot-long screened front porch adorned with vinyl plank flooring, leading into a welcoming 15x12 living room. Here, you'll find a shiplap accent wall, ceiling fan, and ceramic tile flooring, setting a warm and stylish tone.
The spacious kitchen is a chef's dream, boasting stainless steel appliances, recessed LED lighting, crown molding, a tile backsplash, and a separate 13x10 breakfast nook. Adjacent to the kitchen is a generous 17x12 family room, complete with a wood-burning fireplace, stone accent wall, real wood mantel, recessed LED lighting, and sliding glass doors opening to the rear lanai—perfect for seamless entertaining.
The master suite offers a peaceful retreat, highlighted by dual built-in closets and a luxurious en-suite bathroom featuring a floor-to-ceiling tiled shower, bidet feature, and a large, updated vanity. Guests will appreciate the privacy of the split-plan design, which includes a 14x12 guest bedroom with its own built-in closet and a nearby bathroom equipped with a fully wrapped fiberglass shower and a spacious, updated vanity.
Experience Florida living at its finest with a 17x12 vinyl-enclosed rear porch and a 35x25 screened-in pool area. Beat the heat in the sparkling 28x14 diamond-bright, saltwater pool with electric heating. The backyard overlooks the tranquil canal leading to Autumn Lake, providing serene water views.
For those who love to tinker or need extra storage, the aesthetically pleasing 16x12 detached shed, complete with a loft area and a 140-amp subpanel, serves as an ideal workshop.
Additional features include mature landscaping, a whole-house generator, a 2010 roof, a 2017 HVAC system, a security system, and an irrigation system.
Conveniently located near an array of local amenities, this home is ready to welcome its new owners. Who do you know that needs to book their private showing and make this dream home their reality? Call us today!
Location
State FL
County Hernando
Community Spring Hill
Zoning PDP
Rooms
Other Rooms Family Room
Interior
Interior Features Ceiling Fans(s), Crown Molding, Eat-in Kitchen, Split Bedroom, Stone Counters, Thermostat
Heating Central
Cooling Central Air
Flooring Carpet, Ceramic Tile, Vinyl
Fireplaces Type Family Room, Stone, Wood Burning
Fireplace true
Appliance Dishwasher, Disposal, Microwave, Range Hood, Refrigerator
Laundry In Garage
Exterior
Exterior Feature Irrigation System, Lighting, Rain Gutters, Sliding Doors
Parking Features Driveway, Garage Door Opener
Garage Spaces 1.0
Pool Gunite, Heated, In Ground, Lighting, Salt Water, Screen Enclosure
Utilities Available BB/HS Internet Available, Cable Connected, Electricity Connected, Sewer Connected, Water Connected
Roof Type Shingle
Porch Front Porch, Rear Porch, Screened
Attached Garage true
Garage true
Private Pool Yes
Building
Lot Description Drainage Canal
Entry Level One
Foundation Slab
Lot Size Range 1/4 to less than 1/2
Sewer Septic Tank
Water Public
Architectural Style Contemporary
Structure Type Block
New Construction false
Construction Status Appraisal,Financing,Inspections
Schools
Elementary Schools Deltona Elementary
Middle Schools Fox Chapel Middle School
High Schools Central High School
Others
Senior Community No
Ownership Fee Simple
Acceptable Financing Cash, Conventional, FHA, VA Loan
Listing Terms Cash, Conventional, FHA, VA Loan
Special Listing Condition None

Find out why customers are choosing LPT Realty to meet their real estate needs






