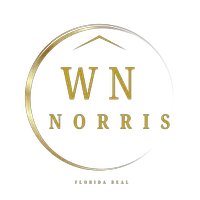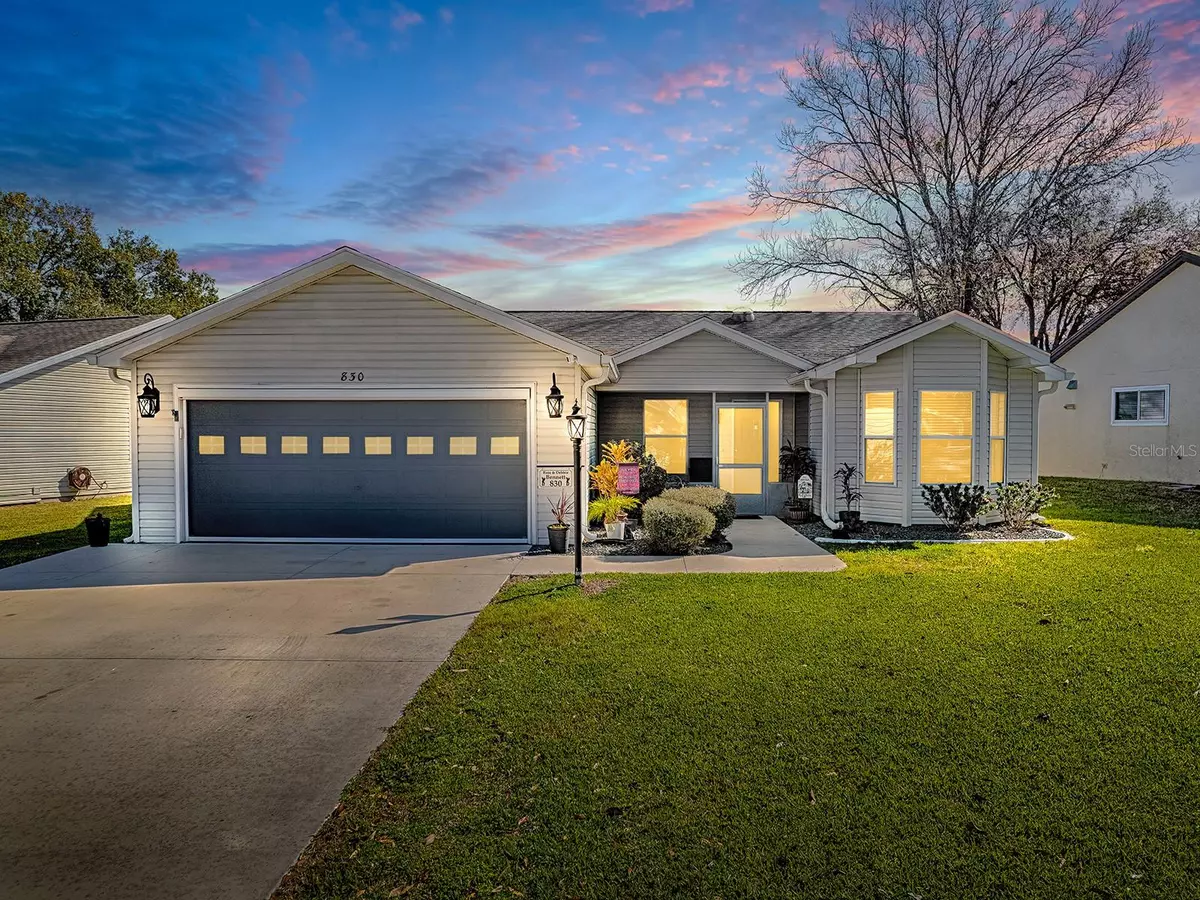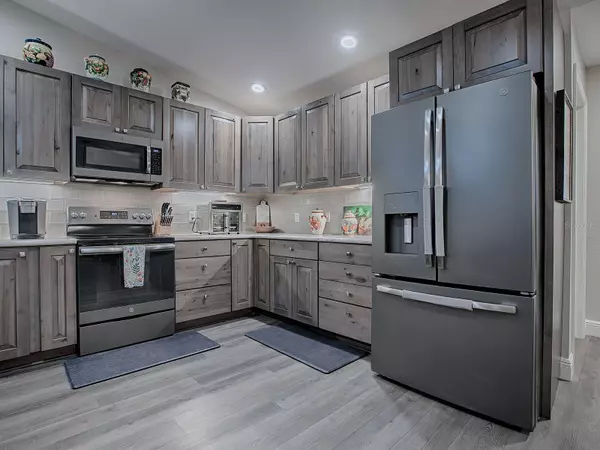3 Beds
2 Baths
1,447 SqFt
3 Beds
2 Baths
1,447 SqFt
Key Details
Property Type Single Family Home
Sub Type Single Family Residence
Listing Status Active
Purchase Type For Sale
Square Footage 1,447 sqft
Price per Sqft $241
Subdivision The Villages
MLS Listing ID G5091364
Bedrooms 3
Full Baths 2
HOA Y/N No
Originating Board Stellar MLS
Year Built 1992
Annual Tax Amount $309
Lot Size 6,534 Sqft
Acres 0.15
Lot Dimensions 64x101
Property Description
The primary suite is a true sanctuary, featuring a nice sized bedroom, a Jeta stone shower, added storage and pristine Corian countertops. Two additional bedrooms provide ample space, the third of which boasts a picturesque bay window that could serve as an ideal office, hobby area or guest room. The thoughtful split-bedroom design ensures privacy, making it perfect for both families and those who love hosting guests.
The kitchen, a central hub of the home, is outfitted with modern wood grain KraftMaid cabinets and gleaming stainless steel appliances, set against a backdrop of updated, neutral solid surface counters and tile backsplash. Elegant pendant and recessed lighting create a warm, inviting atmosphere, perfectly suited for entertaining or enjoying a quiet meal.
Recent updates enhance the home's appeal, including a new HVAC system in 2024 and a roof completed in 2020. The exterior features are as charming as the inside with a redone expanded driveway and a garage equipped with a convenient roll-down screen, offering both privacy and seasonal comfort.
Enjoy Florida's climate to the fullest from the enclosed rear lanai or relax on the screened front porch, both perfect for morning coffees or evening wind-downs. An outdoor grilling and seating area spans out the back overlooking the oversized backyard that has room for a pool. Additionally, the home includes a spacious Florida room, providing versatile space adaptable to your needs.
This remarkable property is thoughtfully landscaped, offering curb appeal and a welcoming environment. The full two-car garage and attic access provide ample storage solutions, enhancing the home's practicality and functionality.
Located minutes from Highway 441, daily conveniences are within easy range. Whether it's shopping, dining, medical facilities, or recreational activities like the nearby Chula Vista Recreation Center and Rio Grande Family Pool, everything you need is just moments away.
Whether you're a 55+ community seeker, an investor looking for an attractive rental market, or someone seeking a seasonal escape, this home offers everything you need for a fulfilling lifestyle in a world-renowned community. With golf courses and social activities at your doorstep, it's not just a home, it's an entryway into a new chapter of life.
Location
State FL
County Lake
Community The Villages
Zoning MX-8
Rooms
Other Rooms Florida Room
Interior
Interior Features Living Room/Dining Room Combo, Open Floorplan, Solid Surface Counters, Split Bedroom, Vaulted Ceiling(s)
Heating Central, Heat Pump
Cooling Central Air
Flooring Luxury Vinyl
Furnishings Negotiable
Fireplace false
Appliance Dishwasher, Dryer, Electric Water Heater, Microwave, Range, Refrigerator, Washer
Laundry Electric Dryer Hookup
Exterior
Exterior Feature Irrigation System
Parking Features Garage Door Opener
Garage Spaces 2.0
Community Features Clubhouse, Community Mailbox, Deed Restrictions, Dog Park, Fitness Center, Golf Carts OK, Golf, Park, Playground, Pool, Restaurant, Special Community Restrictions, Tennis Courts
Utilities Available Cable Available, Electricity Connected, Sewer Connected, Water Connected
Roof Type Shingle
Porch Covered, Enclosed, Screened
Attached Garage true
Garage true
Private Pool No
Building
Lot Description Oversized Lot, Paved
Story 1
Entry Level One
Foundation Slab
Lot Size Range 0 to less than 1/4
Sewer Public Sewer
Water Public
Structure Type Vinyl Siding
New Construction false
Others
Pets Allowed Yes
Senior Community Yes
Ownership Fee Simple
Monthly Total Fees $199
Acceptable Financing Cash, Conventional, VA Loan
Listing Terms Cash, Conventional, VA Loan
Special Listing Condition None

Find out why customers are choosing LPT Realty to meet their real estate needs






