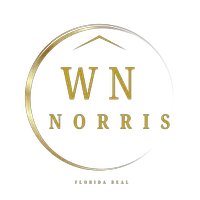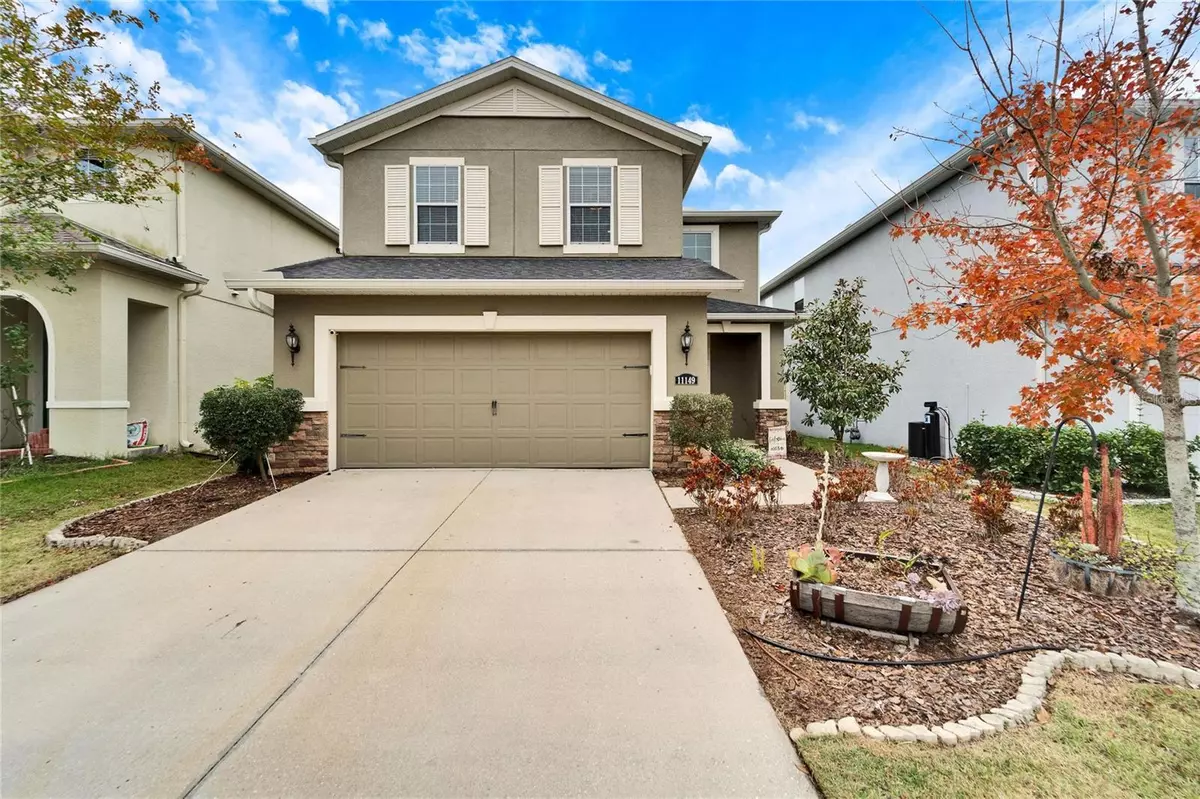4 Beds
3 Baths
2,487 SqFt
4 Beds
3 Baths
2,487 SqFt
Key Details
Property Type Single Family Home
Sub Type Single Family Residence
Listing Status Active
Purchase Type For Sale
Square Footage 2,487 sqft
Price per Sqft $170
Subdivision Lucaya Lake Club Ph 2D
MLS Listing ID TB8333110
Bedrooms 4
Full Baths 2
Half Baths 1
HOA Fees $58/mo
HOA Y/N Yes
Originating Board Stellar MLS
Year Built 2017
Annual Tax Amount $6,057
Lot Size 4,791 Sqft
Acres 0.11
Lot Dimensions 40x115
Property Description
The moment you step inside, you'll be greeted by the heart of the home – a SPACIOUS GREAT ROOM/FAMILY ROOM where everyone can gather and unwind. This inviting space flows seamlessly into the UPGRADED KITCHEN and DINING AREA. Featuring a CENTER ISLAND, TONS OF CABINETS, a PANTRY, and STAINLESS STEEL GAS APPLIANCES, this kitchen is a chef's dream! Whether you're prepping a meal or hosting a dinner party, this space has everything you need. Downstairs, you'll also find a FLEXIBLE DEN/OFFICE – perfect for working from home – plus a convenient half bath for guests.
Head upstairs to discover even more possibilities! The LOFT AREA is the ultimate multi-functional space, ideal as a SECOND LIVING ROOM, HOME OFFICE, PLAYROOM, GAMING AREA, MAN CAVE, or whatever suits your lifestyle.
Your PRIVATE MASTER RETREAT awaits, complete with a LARGE WALK-IN CLOSET and a LUXURIOUS EN-SUITE BATHROOM. Unwind in the GARDEN TUB, enjoy the convenience of DUAL SINKS, and step into the SEPARATE SHOWER for a spa-like experience. Three additional guest bedrooms upstairs are perfect for family or visitors, and the 2ND FULL BATHROOM ensures everyone has plenty of space. Don't miss the UPSTAIRS LAUNDRY ROOM – a real game changer for laundry day!
Step outside through the sliding glass doors and relax in your FULLY FENCED BACKYARD. Whether it's sipping your morning coffee on the patio or hosting a weekend barbecue, this peaceful outdoor space is ready for you to enjoy.
Lucaya Lake Club is more than a neighborhood – it's a lifestyle! Residents enjoy RESORT-STYLE AMENITIES, including a FITNESS CENTER, CLUBHOUSE with a CONFERENCE ROOM, a COMMUNITY POOL with LAP LANES and a ZERO-ENTRY RESORT POOL AREA, a SPLASH PAD, CABANAS, and a PLAYGROUND. The crown jewel of the community is the 78-ACRE LAKE, where you can CANOE, KAYAK, FISH, PADDLEBOARD, or relax on the small BEACH. With year-round COMMUNITY EVENTS and PRIVATE RENTAL OPTIONS, this vibrant neighborhood offers endless opportunities for fun and connection.
Located close to I-75, I-4, the Crosstown Expressway, MacDill AFB, two new hospitals, and top-notch dining, shopping, and entertainment, this home offers the ultimate in convenience and accessibility. Just minutes from Tampa, Tampa International Airport, and the James A. Haley VA Outpatient Clinic, you'll love how centrally located this home is.
This home feels BRAND NEW and is ready for you to move in and make it yours. Don't miss out on the chance to live in one of Riverview's most sought-after communities. Schedule your showing today!
Location
State FL
County Hillsborough
Community Lucaya Lake Club Ph 2D
Zoning PD
Interior
Interior Features Ceiling Fans(s), Walk-In Closet(s)
Heating Central
Cooling Central Air
Flooring Carpet, Ceramic Tile
Fireplace false
Appliance Dishwasher, Microwave, Range, Refrigerator
Laundry Inside
Exterior
Exterior Feature Sidewalk, Sliding Doors
Parking Features Driveway
Garage Spaces 2.0
Community Features Deed Restrictions, Playground, Pool, Sidewalks
Utilities Available Electricity Connected, Sewer Connected, Water Connected
Roof Type Shingle
Porch Front Porch, Patio, Porch, Rear Porch
Attached Garage true
Garage true
Private Pool No
Building
Lot Description City Limits, In County, Paved
Story 2
Entry Level Two
Foundation Slab
Lot Size Range 0 to less than 1/4
Sewer Public Sewer
Water Public
Structure Type Block,Stucco
New Construction false
Others
Pets Allowed Breed Restrictions
Senior Community No
Ownership Fee Simple
Monthly Total Fees $58
Acceptable Financing Cash, Conventional, FHA, VA Loan
Membership Fee Required Required
Listing Terms Cash, Conventional, FHA, VA Loan
Special Listing Condition None

Find out why customers are choosing LPT Realty to meet their real estate needs






