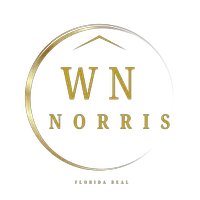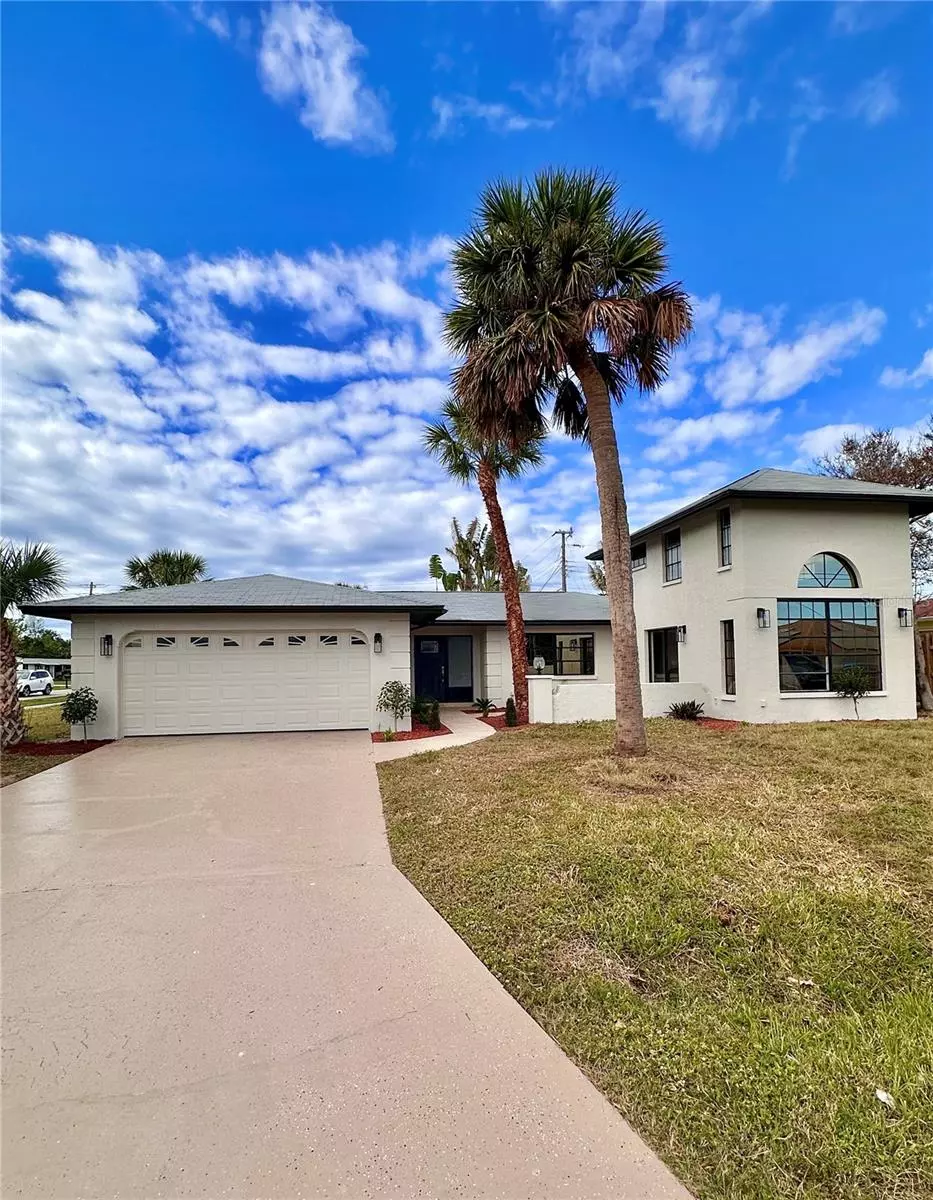3 Beds
2 Baths
2,141 SqFt
3 Beds
2 Baths
2,141 SqFt
Key Details
Property Type Single Family Home
Sub Type Single Family Residence
Listing Status Pending
Purchase Type For Sale
Square Footage 2,141 sqft
Price per Sqft $227
Subdivision Venice Gardens Unit 07
MLS Listing ID A4631938
Bedrooms 3
Full Baths 2
Construction Status Inspections
HOA Y/N No
Originating Board Stellar MLS
Year Built 1973
Annual Tax Amount $4,411
Lot Size 10,018 Sqft
Acres 0.23
Property Description
Location
State FL
County Sarasota
Community Venice Gardens Unit 07
Zoning RSF3
Rooms
Other Rooms Attic, Bonus Room, Den/Library/Office, Family Room, Formal Living Room Separate, Great Room, Inside Utility, Loft, Storage Rooms
Interior
Interior Features Ceiling Fans(s), Eat-in Kitchen, Open Floorplan, Primary Bedroom Main Floor, Split Bedroom, Walk-In Closet(s)
Heating Central, Wall Units / Window Unit
Cooling Central Air
Flooring Tile, Vinyl
Fireplaces Type Family Room, Wood Burning
Fireplace true
Appliance Electric Water Heater, Microwave, Range, Refrigerator
Laundry Inside
Exterior
Exterior Feature Irrigation System, Rain Gutters, Sliding Doors, Storage
Parking Features Boat, Garage Door Opener, Oversized, Parking Pad, Workshop in Garage
Garage Spaces 2.0
Fence Fenced
Pool Gunite, Heated, In Ground, Solar Heat
Community Features Playground, Pool
Utilities Available BB/HS Internet Available, Cable Connected, Electricity Connected, Public, Sprinkler Well, Street Lights
Amenities Available Playground, Recreation Facilities, Spa/Hot Tub
View Pool
Roof Type Built-Up
Porch Covered, Deck, Patio, Porch, Screened
Attached Garage false
Garage true
Private Pool Yes
Building
Lot Description Corner Lot, City Limits, In County, Level, Near Public Transit, Oversized Lot, Sidewalk, Paved
Entry Level Two
Foundation Slab
Lot Size Range 0 to less than 1/4
Sewer Public Sewer
Water Public
Architectural Style Traditional
Structure Type Block,Stucco
New Construction false
Construction Status Inspections
Schools
Elementary Schools Venice Elementary
Middle Schools Venice Area Middle
High Schools Venice Senior High
Others
Pets Allowed Yes
Senior Community No
Ownership Fee Simple
Acceptable Financing Cash, Conventional, FHA, VA Loan
Membership Fee Required Optional
Listing Terms Cash, Conventional, FHA, VA Loan
Special Listing Condition None

Find out why customers are choosing LPT Realty to meet their real estate needs






