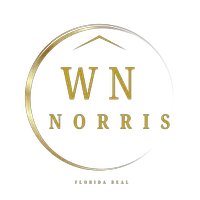2 Beds
1 Bath
756 SqFt
2 Beds
1 Bath
756 SqFt
Key Details
Property Type Single Family Home
Sub Type Single Family Residence
Listing Status Active
Purchase Type For Sale
Square Footage 756 sqft
Price per Sqft $350
Subdivision Demorest
MLS Listing ID TB8324304
Bedrooms 2
Full Baths 1
HOA Y/N No
Originating Board Stellar MLS
Year Built 1924
Annual Tax Amount $1,688
Lot Size 4,791 Sqft
Acres 0.11
Lot Dimensions 40.5x115
Property Description
As you approach the home, you'll be greeted by a stylish deck, leading to a cozy screened-in porch. This versatile space is ideal for enjoying cool winter mornings or providing a bug-free retreat during the warmer months.
Inside, the home boasts a thoughtful layout, with the primary bedroom serving as a serene owner's retreat. The en-suite bathroom adds a touch of convenience, making this home as functional as it is welcoming. The kitchen and dining space, located at the rear of the home, await your personal touch—small updates could instantly elevate the style and functionality of this inviting space.
Step outside, and you'll discover a spacious backyard brimming with potential. Whether you envision string lights and gazebos for entertaining or a tranquil fire pit for relaxing evenings, the possibilities are endless. The majestic Grand Oak not only offers ample shade but also adds timeless charm that enhances the property's character.
Beyond the home's features, the location is truly exceptional. You'll find yourself within walking distance of local favorites like Nebraska Mini-Mart, Ebisu Sushi Shack, and Southern Brewing, as well as nearby grocery stores and community hotspots. This vibrant neighborhood perfectly balances a lively social scene with the comfort of a residential haven.
Whether you're a first-time homebuyer looking for a unique property or a savvy investor eyeing the potential of the expansive 115 x 40.5 lot, this home is a rare find. Don't miss the opportunity to own a slice of Tampa's dynamic and thriving Southeast Seminole Heights community.
Location
State FL
County Hillsborough
Community Demorest
Zoning SH-RS
Interior
Interior Features Primary Bedroom Main Floor
Heating Central, Electric
Cooling Central Air
Flooring Ceramic Tile, Laminate
Furnishings Unfurnished
Fireplace false
Appliance Dishwasher, Dryer, Microwave, Range, Refrigerator, Washer
Laundry Outside
Exterior
Exterior Feature Lighting, Other
Utilities Available Cable Available, Electricity Connected, Sewer Available, Sewer Connected, Water Available, Water Connected
Roof Type Shingle
Garage false
Private Pool No
Building
Lot Description Cleared, City Limits, Landscaped
Story 1
Entry Level One
Foundation Crawlspace
Lot Size Range 0 to less than 1/4
Sewer Public Sewer
Water None
Structure Type Vinyl Siding,Wood Frame
New Construction false
Schools
Elementary Schools Edison-Hb
Middle Schools Sligh-Hb
High Schools Middleton-Hb
Others
Senior Community No
Ownership Fee Simple
Acceptable Financing Cash, Conventional, FHA, VA Loan
Listing Terms Cash, Conventional, FHA, VA Loan
Special Listing Condition None

Find out why customers are choosing LPT Realty to meet their real estate needs






