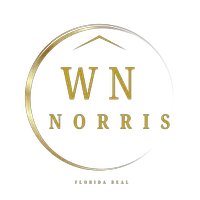3 Beds
2 Baths
1,392 SqFt
3 Beds
2 Baths
1,392 SqFt
Key Details
Property Type Single Family Home
Sub Type Single Family Residence
Listing Status Active
Purchase Type For Sale
Square Footage 1,392 sqft
Price per Sqft $236
Subdivision The Villages
MLS Listing ID G5089382
Bedrooms 3
Full Baths 2
HOA Y/N No
Originating Board Stellar MLS
Year Built 2003
Annual Tax Amount $5,411
Lot Size 6,969 Sqft
Acres 0.16
Lot Dimensions 62x114
Property Description
As you arrive; you will notice the inviting screened in front porch. Enter the designer lead glass front door and you will be greeted with an Open Concept which includes living room, dining room and kitchen that have LAMINATE FLOORING, VOLUME CEILINGS with NO POPCORN. The kitchen has, TILE backsplash, oak stained solid WOOD cabinets and Corian Countertop with Integrated Sink. The island has a GRANITE counter top. Sliding glass doors lead to a large LANAI with a painted floor. It is ENCLOSED with sliding acrylic windows which overlooks a SPACIOUS LOT with ROOM to add a POOL! The master has a large walk-in closet and ensuite with two sinks. Split bedroom plan offers a guest suite with a pocket door offering privacy for your guests with 2 bedrooms and a guest bathroom in-between. Double-paned windows have 2024 plantation shutters throughout. The garage floor, driveway and sidewalk have all been recently painted. The GARAGE is OVERSIZED, and the driveway is 2 feet wider than standard. *Roof 2021, *TANKLESS water heater 2024, HVAC 2021, *New insulated garage door 2024, *Solar tubes 2020, *Home interior painted 2024
NO BOND (seller will pay off balance at closing.) **NOTE** If you close before DEC 31st you can have your new house HOMSTEADED thereby reducing your taxes.
Location
State FL
County Marion
Community The Villages
Zoning PUD
Interior
Interior Features Ceiling Fans(s), Crown Molding, High Ceilings, Living Room/Dining Room Combo, Open Floorplan, Solid Wood Cabinets, Split Bedroom, Stone Counters, Thermostat, Walk-In Closet(s)
Heating Gas
Cooling Central Air
Flooring Carpet, Laminate
Fireplace false
Appliance Dishwasher, Disposal, Dryer, Freezer, Microwave, Range, Refrigerator, Tankless Water Heater, Washer
Laundry Gas Dryer Hookup, Inside, Laundry Room, Washer Hookup
Exterior
Exterior Feature Irrigation System, Rain Gutters
Parking Features Driveway, Garage Door Opener, Oversized
Garage Spaces 2.0
Utilities Available Electricity Connected, Natural Gas Connected, Public, Underground Utilities, Water Connected
Amenities Available Fitness Center, Golf Course, Park, Pickleball Court(s), Playground, Pool, Racquetball, Recreation Facilities, Shuffleboard Court, Spa/Hot Tub, Tennis Court(s)
Roof Type Shingle
Porch Covered, Front Porch, Screened
Attached Garage true
Garage true
Private Pool No
Building
Story 1
Entry Level One
Foundation Slab
Lot Size Range 0 to less than 1/4
Sewer Public Sewer
Water Public
Architectural Style Florida
Structure Type Vinyl Siding,Wood Frame
New Construction false
Others
Pets Allowed Yes
Senior Community Yes
Ownership Fee Simple
Monthly Total Fees $199
Acceptable Financing Cash, Conventional, FHA, VA Loan
Listing Terms Cash, Conventional, FHA, VA Loan
Num of Pet 2
Special Listing Condition None

Find out why customers are choosing LPT Realty to meet their real estate needs






