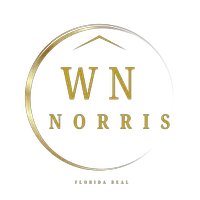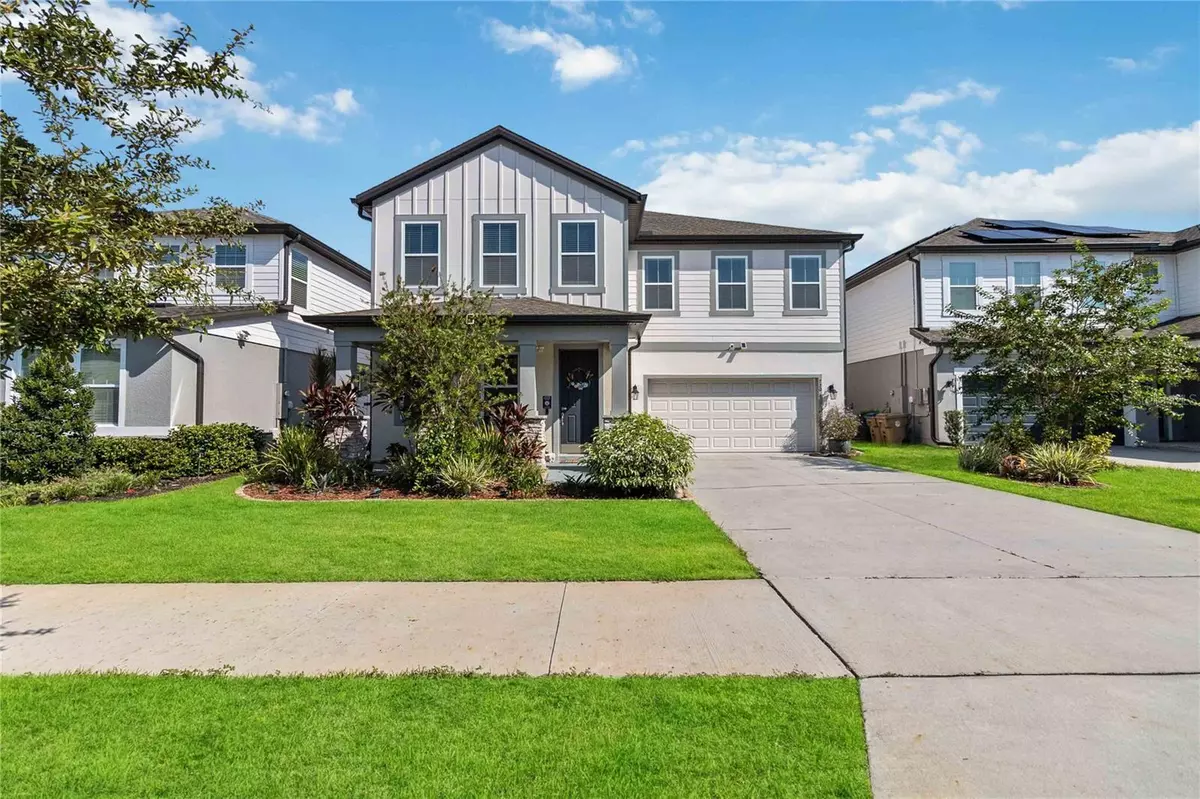4 Beds
4 Baths
3,084 SqFt
4 Beds
4 Baths
3,084 SqFt
OPEN HOUSE
Sat Jan 18, 12:00pm - 3:00pm
Key Details
Property Type Single Family Home
Sub Type Single Family Residence
Listing Status Active
Purchase Type For Sale
Square Footage 3,084 sqft
Price per Sqft $205
Subdivision Sunbrooke Ph 2
MLS Listing ID O6243953
Bedrooms 4
Full Baths 3
Half Baths 1
HOA Fees $75/mo
HOA Y/N Yes
Originating Board Stellar MLS
Year Built 2022
Annual Tax Amount $621
Lot Size 6,098 Sqft
Acres 0.14
Property Description
To your right, the inviting dining area and family room creates an expansive area for relaxation, with custom 15+ foot drapes and stunning chandeliers creating a grand atmosphere. Upstairs, four bedrooms provide privacy and comfort, with the luxurious primary suite featuring a glass-enclosed shower, upgraded vanity mirrors, cabinets, countertops, and elegant lighting. Step outside to enjoy the tranquility of the fully screened back patio, ideal for relaxation, or unwind in the fully fenced backyard, enhanced by the peacefulness of having no rear neighbors. Additional exterior upgrades include rain gutters and pagoda landscape lighting in the front yard.
Located just south of the growing and bustling area of Lake Nona, this home offers convenient access—only 30 minutes from Orlando International Airport and just over an hour from the beautiful beaches on the Atlantic coast. Don't miss out on seeing this move-in-ready gem in person—schedule your private showing today!
Location
State FL
County Osceola
Community Sunbrooke Ph 2
Zoning RES
Interior
Interior Features Built-in Features, High Ceilings, Kitchen/Family Room Combo, Living Room/Dining Room Combo, Open Floorplan, PrimaryBedroom Upstairs, Walk-In Closet(s)
Heating Central, Electric, Natural Gas
Cooling Central Air
Flooring Carpet, Ceramic Tile
Furnishings Unfurnished
Fireplace false
Appliance Built-In Oven, Cooktop, Dishwasher, Disposal, Electric Water Heater, Microwave, Range Hood, Refrigerator
Laundry Inside, Laundry Room, Upper Level
Exterior
Exterior Feature Lighting, Private Mailbox, Rain Gutters, Sliding Doors
Parking Features Curb Parking, Driveway, On Street
Garage Spaces 2.0
Community Features Clubhouse, Playground, Pool
Utilities Available Cable Available, Electricity Available, Natural Gas Available, Phone Available, Public, Water Available
Amenities Available Clubhouse, Pool
Roof Type Shingle
Attached Garage true
Garage true
Private Pool No
Building
Story 2
Entry Level Two
Foundation Slab
Lot Size Range 0 to less than 1/4
Sewer Public Sewer
Water Public
Structure Type Block,Stucco
New Construction false
Schools
Elementary Schools Narcoossee Elementary
Middle Schools Narcoossee Middle
High Schools Harmony High
Others
Pets Allowed Cats OK, Dogs OK, Yes
Senior Community No
Ownership Fee Simple
Monthly Total Fees $75
Acceptable Financing Cash, Conventional, FHA, VA Loan
Membership Fee Required Required
Listing Terms Cash, Conventional, FHA, VA Loan
Special Listing Condition None

Find out why customers are choosing LPT Realty to meet their real estate needs






