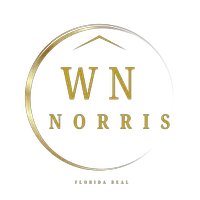4 Beds
2 Baths
2,076 SqFt
4 Beds
2 Baths
2,076 SqFt
Key Details
Property Type Condo
Sub Type Condominium
Listing Status Active
Purchase Type For Sale
Square Footage 2,076 sqft
Price per Sqft $264
Subdivision Country Club Twnhs West Condo 03
MLS Listing ID O6241477
Bedrooms 4
Full Baths 2
Condo Fees $450
HOA Y/N No
Originating Board Stellar MLS
Year Built 1980
Annual Tax Amount $4,347
Property Description
Location
State FL
County Orange
Community Country Club Twnhs West Condo 03
Zoning R-3B
Rooms
Other Rooms Bonus Room, Den/Library/Office, Great Room, Inside Utility, Media Room
Interior
Interior Features Ceiling Fans(s), Eat-in Kitchen, Living Room/Dining Room Combo, Open Floorplan, Primary Bedroom Main Floor, Solid Surface Counters, Stone Counters, Tray Ceiling(s), Walk-In Closet(s)
Heating Central, Electric
Cooling Central Air
Flooring Carpet, Tile
Furnishings Unfurnished
Fireplace false
Appliance Built-In Oven, Disposal, Electric Water Heater, Range, Refrigerator
Laundry In Kitchen
Exterior
Exterior Feature Courtyard, Lighting, Sliding Doors
Parking Features Driveway, Garage Door Opener, Ground Level, Off Street, Parking Pad
Garage Spaces 2.0
Fence Fenced
Community Features Deed Restrictions, Pool
Utilities Available Electricity Connected
View City, Trees/Woods
Roof Type Built-Up,Shingle
Porch Front Porch, Patio
Attached Garage true
Garage true
Private Pool No
Building
Lot Description Sidewalk, Paved
Story 1
Entry Level One
Foundation Slab
Lot Size Range Non-Applicable
Sewer Public Sewer
Water Public
Architectural Style Florida, Traditional
Structure Type Block,Stucco
New Construction false
Schools
Elementary Schools Lake Silver Elem
Middle Schools College Park Middle
High Schools Edgewater High
Others
Pets Allowed Yes
HOA Fee Include Pool,Maintenance Grounds
Senior Community No
Pet Size Small (16-35 Lbs.)
Ownership Condominium
Monthly Total Fees $450
Acceptable Financing Cash, Conventional, FHA, VA Loan
Membership Fee Required Required
Listing Terms Cash, Conventional, FHA, VA Loan
Num of Pet 1
Special Listing Condition None

Find out why customers are choosing LPT Realty to meet their real estate needs






