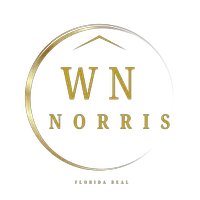5 Beds
5 Baths
3,359 SqFt
5 Beds
5 Baths
3,359 SqFt
Key Details
Property Type Single Family Home
Sub Type Single Family Residence
Listing Status Active
Purchase Type For Sale
Square Footage 3,359 sqft
Price per Sqft $258
Subdivision Bellalago Ph 02N
MLS Listing ID O6155374
Bedrooms 5
Full Baths 4
Half Baths 1
HOA Fees $340/mo
HOA Y/N Yes
Originating Board Stellar MLS
Year Built 2005
Annual Tax Amount $4,452
Lot Size 10,454 Sqft
Acres 0.24
Property Description
Discover this beautifully remodeled lakefront home in the resort-style community of Bellalago, offering direct access to Lake Tohopekaliga, a 22,700-acre fishing and boating paradise.
This 5-bedroom, 4.5-bath pool home boasts an open floor plan, new flooring, fresh paint, and a new AC system. Positioned on a prime oversized lot, enjoy breathtaking canal views and serene sunrises from your backyard.
Key Features and Upgrades
• Lakefront Living: Private boat dock and lift with direct access to Lake Toho and the Chain of Lakes.
• Outdoor Oasis: Screened lanai, custom-designed pool/spa with LED lighting, fire/water features, tiki bar, and a gas fire pit.
• Interior Elegance:
• Gourmet kitchen with granite countertops, oversized island, wine cooler, and two refrigerators.
• Spacious owner’s suite with lake views, ensuite bath, dual walk-in closets, and lanai access.
• Open living areas with triple sliders, frameless windows, and a cozy fireplace.
• Upstairs flex space for entertainment, fitness, or recreation.
• Additional Upgrades: 3-car garage with built-in storage, sprinkler system, water filtration/softener, upgraded alarm, and a barrel tile roof with certified inspection.
Community Perks
Bellalago offers state-of-the-art amenities, including two clubhouses with fitness centers, multi-pool aquatic centers, tennis and basketball courts, nature trails, and a water park.
Whether as a primary residence or vacation retreat, this home combines luxury, comfort, and outdoor adventure. Don’t miss out!
Location
State FL
County Osceola
Community Bellalago Ph 02N
Zoning OPUD
Rooms
Other Rooms Bonus Room, Breakfast Room Separate, Formal Dining Room Separate
Interior
Interior Features Ceiling Fans(s), High Ceilings, Primary Bedroom Main Floor, Open Floorplan, Solid Wood Cabinets, Stone Counters, Walk-In Closet(s), Window Treatments
Heating Central
Cooling Central Air
Flooring Ceramic Tile, Laminate
Fireplaces Type Electric, Living Room
Fireplace true
Appliance Dishwasher, Disposal, Dryer, Electric Water Heater, Exhaust Fan, Microwave, Range, Refrigerator, Washer, Water Filtration System, Water Purifier, Wine Refrigerator
Laundry Inside, Laundry Room
Exterior
Exterior Feature Garden, Irrigation System, Lighting, Outdoor Kitchen, Private Mailbox, Rain Gutters, Sliding Doors, Sprinkler Metered
Garage Spaces 3.0
Pool Heated, In Ground, Lighting, Salt Water, Screen Enclosure
Community Features Fitness Center, Gated Community - Guard, Golf Carts OK, Golf, Pool, Restaurant, Tennis Courts
Utilities Available BB/HS Internet Available, Phone Available, Propane, Sewer Connected, Sprinkler Meter, Street Lights, Underground Utilities, Water Connected
Amenities Available Clubhouse, Fitness Center, Gated
View Water
Roof Type Tile
Porch Covered, Deck, Patio, Rear Porch, Screened
Attached Garage true
Garage true
Private Pool Yes
Building
Lot Description Paved
Story 2
Entry Level Two
Foundation Slab
Lot Size Range 0 to less than 1/4
Sewer Public Sewer
Water Canal/Lake For Irrigation
Architectural Style Mediterranean
Structure Type Block,Stucco
New Construction false
Others
Pets Allowed Cats OK, Dogs OK
HOA Fee Include Guard - 24 Hour,Cable TV,Pool,Maintenance Grounds
Senior Community No
Ownership Fee Simple
Monthly Total Fees $340
Acceptable Financing Cash, Conventional
Membership Fee Required Required
Listing Terms Cash, Conventional
Special Listing Condition None

Find out why customers are choosing LPT Realty to meet their real estate needs






